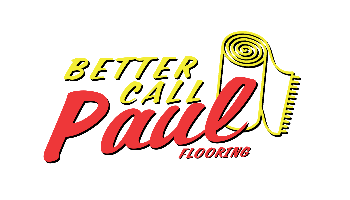All about subflooring
- Better Call Paul Flooring Co

- Jan 10, 2023
- 1 min read
A subfloor is the layer of material that sits on top of a building's structural floor and serves as the base for the finished flooring material. The subfloor provides a level surface for the installation of the finished flooring and helps to insulate the room from sound and heat.
There are a few common types of subfloor materials:
Plywood: A subfloor made from plywood is composed of thin layers of wood that are glued together. It is a strong and stable material that is commonly used for residential construction.
Oriented strand board (OSB): This type of subfloor is made from compressed wood chips and is also a common choice for residential construction.
Concrete: In some cases, the structural floor of a building is made of concrete and can serve as the subfloor. This is common in commercial and industrial buildings.
Cement board: Cement board is a type of concrete board that are used on top of a wooden subfloor. It is moisture-resistant and are used in wet area such as bathrooms or kitchens.
It's important to make sure the subfloor is level, clean, and dry before installing the finished flooring. If the subfloor is not in good condition, it can cause issues with the finished flooring, including unevenness, warping, and separation.
Also, subflooring thickness can vary depending on the type of finished flooring and the condition of the structural floor, but typically it ranges from 3/4 inch to 1 1/8 inch."




Comments